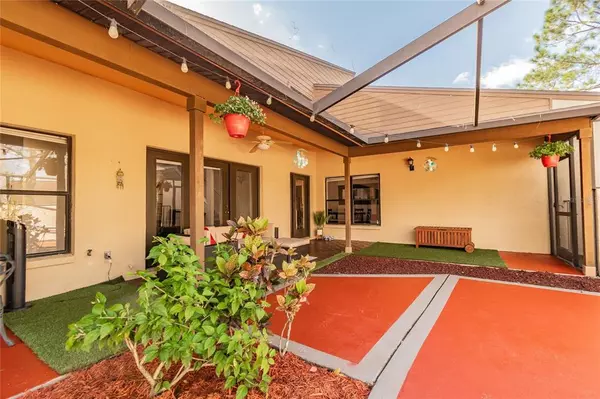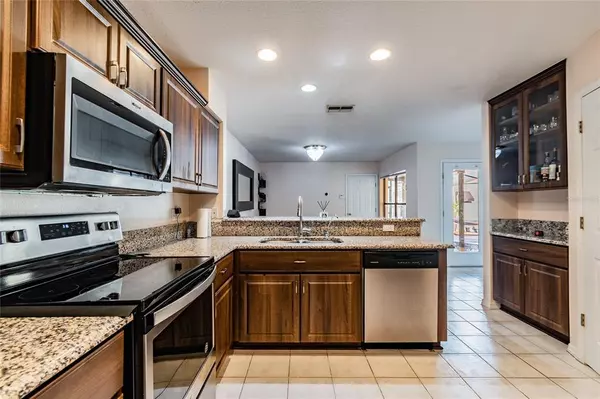$325,000
$325,000
For more information regarding the value of a property, please contact us for a free consultation.
5020 UMBER WAY N Tampa, FL 33624
3 Beds
2 Baths
1,735 SqFt
Key Details
Sold Price $325,000
Property Type Single Family Home
Sub Type Villa
Listing Status Sold
Purchase Type For Sale
Square Footage 1,735 sqft
Price per Sqft $187
Subdivision Heatherwood Villg Un 1 Ph 1
MLS Listing ID T3330719
Sold Date 11/01/21
Bedrooms 3
Full Baths 2
Construction Status Appraisal,Financing,Inspections
HOA Fees $270/mo
HOA Y/N Yes
Year Built 1995
Annual Tax Amount $3,924
Lot Size 3,484 Sqft
Acres 0.08
Property Description
Lovely and Well Maintained 3 Bedroom 2 Bath Villa located in the Highly Sought After Community of Heatherwood Village. 1st & 2nd Bedrooms are conveniently located on the first floor with the Master Suite privately situated on the 2nd floor. The Master bedroom includes a master on-suite with walk-in shower and two over-sized walk-in closets. This home boast a large gourmet kitchen updated in 2020 with beautiful custom cabinets and exotic granite countertops & 2020 Stainless Steel Appliances. Enjoy dinner in your separate dining area with brand new laminate Flooring. The living room is spacious and bright with High Vaulted ceilings and a Wood Burning Fireplace for cozy nights. The fully screened in patio is a show-stopper, with High Privacy Walls surrounding your entrance-way providing an abundance outside living space. This Quiet community is close to shopping & grocery stores. Only 5 mins to the Veterans Expressway and 15 mins to the Tampa International Airport. Low HOA $270, includes Water, Sewer, Trash & Ground Maintanance, Community Pool & Pool Maintanance.
Location
State FL
County Hillsborough
Community Heatherwood Villg Un 1 Ph 1
Zoning PD
Direction N
Interior
Interior Features Cathedral Ceiling(s), Ceiling Fans(s)
Heating Central, Electric
Cooling Central Air
Flooring Carpet, Ceramic Tile
Fireplaces Type Wood Burning
Fireplace true
Appliance Dishwasher, Disposal, Electric Water Heater, Microwave, Range, Refrigerator, Water Softener
Laundry In Garage
Exterior
Exterior Feature Fence, French Doors, Irrigation System, Lighting
Parking Features Driveway
Garage Spaces 1.0
Fence Masonry
Community Features Pool
Utilities Available Cable Available, Sewer Connected, Street Lights, Water Connected
Roof Type Shingle
Attached Garage true
Garage true
Private Pool No
Building
Story 2
Entry Level Two
Foundation Slab
Lot Size Range 0 to less than 1/4
Sewer Public Sewer
Water Public
Structure Type Block,Stucco
New Construction false
Construction Status Appraisal,Financing,Inspections
Others
Pets Allowed Yes
Senior Community No
Pet Size Extra Large (101+ Lbs.)
Ownership Fee Simple
Monthly Total Fees $270
Acceptable Financing Cash, Conventional, FHA, VA Loan
Membership Fee Required Required
Listing Terms Cash, Conventional, FHA, VA Loan
Num of Pet 5
Special Listing Condition None
Read Less
Want to know what your home might be worth? Contact us for a FREE valuation!

Our team is ready to help you sell your home for the highest possible price ASAP

© 2024 My Florida Regional MLS DBA Stellar MLS. All Rights Reserved.
Bought with CHARLES RUTENBERG REALTY INC






